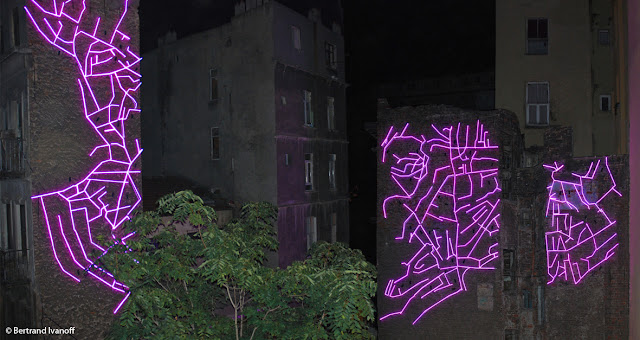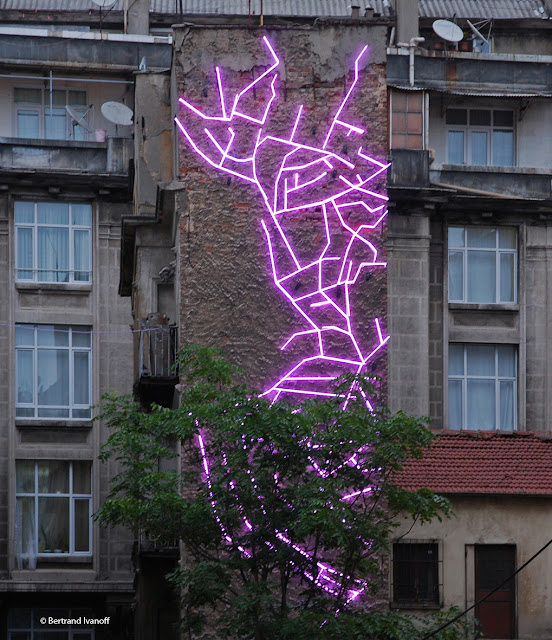Non lethal weapon - Kasımpaşa street lights
View of the street: Işık Çıkmazı, Kasımpaşa, Beyoğlu, Istanbul
Concept:
This street size project explores the potentials to
implementing a public art project in a fast changing urban environment typical
of any growing megalopolis. It tests how human network and empathy have become
the first foundation for a public artwork.
Generally speaking a public-art project is realized
in an existing context therefore it is interacting with a comprehensive urban environment,
which includes architecture, as well as human, social and political factors.
However, over the past few years an important shift
has obviously occurred in big cities. Globalized market economy, speculation and
gentrification along with political agenda have leveled various cultural differences
but at the same time it has raised new boundaries. Fast re-shaping city landscapes
impact relationships between the inhabitants and local neighborhood dynamics. Space
in a broad sense (both physically and mentally) is less available. Amazingly the
more the city is expanding the less potential and alternatives are available.
Large parts of the urban fabric can no longer be possible
places for various cultural projects’ realizations. Therefore different kind of
collaboration strategies and implementation methods need to be developed to
realizing public art projects.
In fact a site-specific realization can no longer be
directly implemented in an existing site. The project’s foundation does not
start from a solid structure but from the words that are exchanged between
people. Human relationships, language and consequently trust are the original
elements from which a project can shape its own contour. Beyond aesthetics and
materials preferences, public art can first be completed if it is based on language,
empathy and mutual recognition.
Description and implementation: the Kasımpaşa street neon light installation
This Kasımpaşa project is based on a local human
network. The availability and approval of the neighborhood dwellers create the
space where is implemented what will become visible.
Practically, I have first contacted “ustas” (local
contractors) and people I previously knew and who are living in Kasımpaşa. From
there, without any specific drawings, I have asked which buildings could be
used for a light installation, where to get electricity, how to connect various
urban components together, how to get equipments delivery, how to get food for
the team.
After several days of encounters, a specific blueprint
of this Mahalle has already been defined. The final result is a series of neon
lines underlining urban fragments located in one street. Various lengths and colors
changes will reveal a local network and how the inhabitants relate to one
another.
In order to consolidate this approach, this project is
realized by using only local fabricators, contractors and shops. The neon light
material is a well-proven technique as well as a very common city signage but it
is used for this project for a different goal.
This project starts with a human network that gives
the foundation for a shape, which reveals the human links between people. As a
result the project will show what is normally not visible by looking at the
facades or by walking in the streets. It is like showing
the roots of a tree without which it cannot grow.
This project can be understood as a reference to an early
Gordon Matta Clark public art project, where he planted a tree in the basement
of a building. It means that if art or any language can grow, it is because the
roots are silently developing in the foundation.




















































